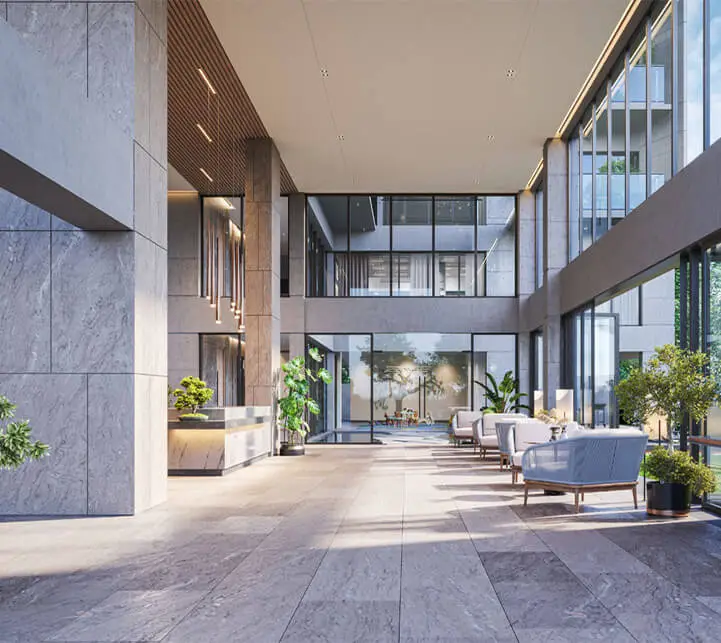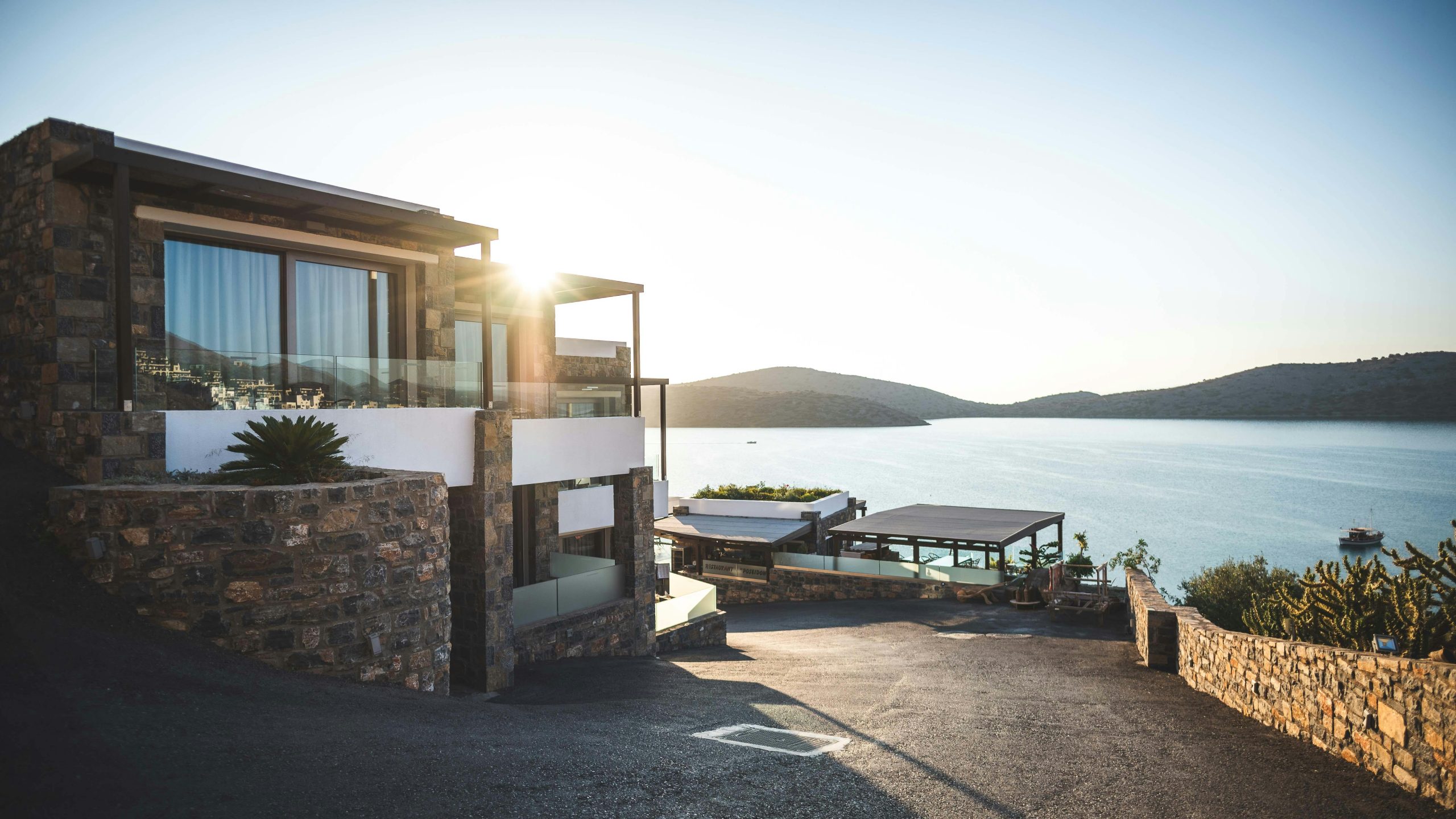Modern Kitchen Design in Bangladesh: Essential Tips for Planning a Functional Kitchen
Over the years, kitchen design has evolved significantly, yet the kitchen has always remained one of the most essential rooms of any home. Traditionally in Bangladesh, kitchens were built separately from the main living space to avoid heat and smoke generated from clay stoves. Even today, village homes still follow this practice. However, with modern lifestyles and improved building practices, modern kitchen design in Bangladesh focuses on functionality, comfort, and aesthetics.
When planning your own kitchen, several key factors must be considered:
-
Number of users
-
Number of people for whom meals are prepared
-
Types of food cooked regularly
Alongside these, proper ventilation, lighting, storage, cleanliness, and overall design aesthetics must also be prioritized.
Dry Kitchen vs. Wet Kitchen in Bangladesh
Modern homes typically include two types of kitchens:
1. Dry Kitchen
Used for quick prep, serving, snacks, and light cooking.
2. Wet Kitchen
In Bangladesh, the wet kitchen is essential due to our food culture. Since we frequently prepare fresh fish, meat, and meals using generous amounts of oil and spices, a wet kitchen must include:
-
A down sink for washing
-
Heat- and stain-resistant countertops
-
Easy-to-clean wall surfaces
Stainless steel sinks are common, but granite composite sinks are gaining popularity for their durability and elegant appearance.
Note: Before shortlisting your property, review our ongoing apartment projects to ensure the location and amenities meet your expectations.
Countertops & Wall Materials
Oil, spices, and steam can quickly make walls and counters greasy. That’s why modern homeowners prefer:
✔ Granite countertops
-
Durable
-
Easy to clean
-
Gives a premium look
✔ Mirror-polished wall tiles
-
Resist oil stains
-
Quick and easy maintenance
These materials significantly improve the hygiene and aesthetics of any modern kitchen.
Smart Storage Solutions
Storage plays a crucial role in modern kitchen design in Bangladesh, as an organized kitchen improves efficiency and usability. Some popular storage ideas include:
-
Modular cabinets
-
Corner pull-out trays
-
Overhead storage units
-
Concealed drawers
-
Built-in spice racks
-
Under-sink cleaning product storage
Avoid excessive hidden corners, as they can attract pests like cockroaches. All storage areas should be easy to access and clean.
Choosing the Right Color Palette
Darker colors are trending in Bangladeshi kitchens because:
-
They conceal stains and grease more effectively
-
They complement modern appliances
-
They add a sleek, stylish aesthetic
Popular color choices include:
-
Black
-
Charcoal
-
Taupe
-
Grey
-
Deep walnut finishes
A black granite countertop paired with steel or matte-black appliances creates a modern, elegant look.
Appliances & Integrated Features
To enhance functionality, modern kitchens now include:
-
Overhead dish racks
-
Dishwashers
-
Built-in ovens
-
Push-to-open cabinets
-
Retractable spice racks
-
Flexible corner storage
-
Concealed waste bins
These features ensure a clutter-free and highly efficient cooking space.
The Golden Rule: The Kitchen Work Triangle
One of the most important principles in kitchen design is the Work Triangle, consisting of:
-
Stove
-
Sink
-
Refrigerator
To ensure optimal movement:
-
The triangle should not be too large or too small
-
Each point should be easily accessible
-
Placement should support efficient workflow
A poorly planned work triangle can lead to discomfort, wasted time, and safety risks.
Ventilation & Lighting
No kitchen can function well without proper ventilation and lighting. For a healthy and energy-efficient kitchen:
✔ Ensure cross ventilation
Use windows, exhaust fans, or chimney hoods to reduce heat, smoke, and odors.
✔ Maximize natural light
Natural daylight helps reduce electricity bills and improves mood and visibility.
✔ Use layered lighting
Combine task lighting, ceiling lights, and under-cabinet lights to create a bright, functional environment.
Conclusion
A well-designed kitchen balances beauty, practicality, and hygiene. Whether it’s selecting the right materials, organizing smart storage, or following the work triangle, every detail matters. With thoughtful planning and attention to modern needs, modern kitchen design in Bangladesh can transform your cooking experience into a seamless and enjoyable part of daily life.


