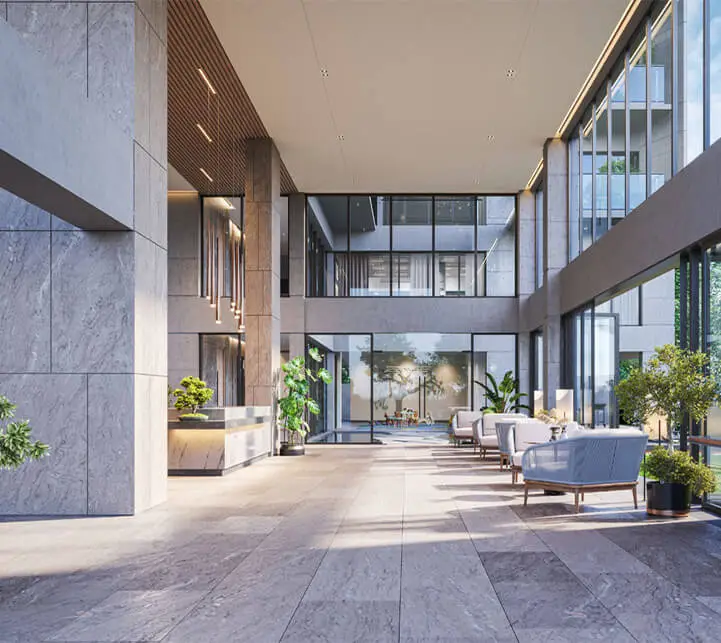Role of Architects in Real Estate Development: Designing Spaces That Shape Experiences
Who plays the central role in the real estate industry? While some may argue that investors are at the core because they fund projects, others insist that “the customer is king” just like in any other industry. Both perspectives hold truth. However, one crucial contributor is often overlooked—the architects. They are the creative force working behind the scenes, giving shape, identity, and function to every real estate project. Although many assume that architects simply “design buildings,” their role extends far beyond drawing walls and windows. In reality, the role of architects in real estate development includes interpreting user needs, addressing technical requirements, ensuring compliance with national and international codes, and enhancing both aesthetics and practicality. Ultimately, a skilled architect designs not just structures—but meaningful experiences.
Architecting Experiences: More Than Just Designing Buildings
A building is not just a static physical structure. In the eyes of an architect, it is a journey for every person who interacts with it. Whether it is a residential complex, a commercial tower, or a large-scale shopping mall, architects must consider:
-
Who will use the building?
-
Will families with elderly members live there?
-
Will children play in the open spaces?
-
Will shoppers, office workers, or visitors move through the building daily?
For example, consider older yet successful shopping malls like Eastern Plaza or Suvastu Nazar Valley. Even today, families continue to visit these malls because of their thoughtful layout. Shops are strategically arranged by category; food courts, restrooms, and prayer areas are easy to locate; and passageways feel spacious rather than overwhelming. Escalators, lifts, and stairs are placed conveniently, enabling smooth visitor flow.
As a result, these malls continue to attract mid-income families—the largest segment of Bangladesh’s population—making them commercially sustainable even decades later.
Note: To see our ongoing real estate projects in Dhaka, please visit our ongoing projects.
When Design Fails, Functionality Suffers
Now imagine a shopping mall that is visually stunning on the outside but confusing on the inside. If customers cannot easily find the exits, lifts, restrooms, or specific stores, they quickly lose interest. Despite flashy interiors or high-end brands, foot traffic may remain much lower than expected.
This clearly demonstrates how poor design directly impacts commercial success.
Architectural Design in Residential Projects
Similarly, consider a residential building. A well-designed apartment can transform a family’s lifestyle. For instance:
-
Well-ventilated and naturally lit rooms create a sense of openness.
-
Morning sunlight and fresh air promote mental and physical well-being.
-
Wheelchair accessibility ensures comfort for senior citizens.
-
Stretcher-friendly lifts improve safety and convenience.
-
Large verandas, green spaces, and seating areas enhance relaxation.
-
Safe children’s play zones help build community and improve livability.
However, integrating all these elements while respecting building codes, optimizing construction cost, and maintaining aesthetic appeal is challenging. This is precisely where the expertise of architects plays a vital role.
Note: to know about factors to consider before buying an apartment, please visit this.
Balancing Functionality, Aesthetics & Cost Efficiency
Experienced architects understand how to maximize space utilization without increasing project costs unnecessarily. For example:
-
Innovative layouts reduce construction waste
-
Smart positioning of rooms improves airflow
-
Efficient structural planning lowers material usage
-
Thoughtful design enhances long-term property value
Therefore, when architects and real estate developers work collaboratively, they can create projects that are not only beautiful but also highly functional and cost-efficient.
Note: Contact our real estate consultants.
Conclusion
In summary, the role of architects in real estate development is far more significant than what most people recognize. They translate human needs into design, bridge practical and legal requirements, optimize space, and ultimately shape the experience of every user.
When design is effective, project costs decrease, user satisfaction increases, and overall property value rises. Thus, real estate developers should acknowledge the indispensable contribution of architects and work together with them to deliver exceptional, long-lasting spaces for everyone.

